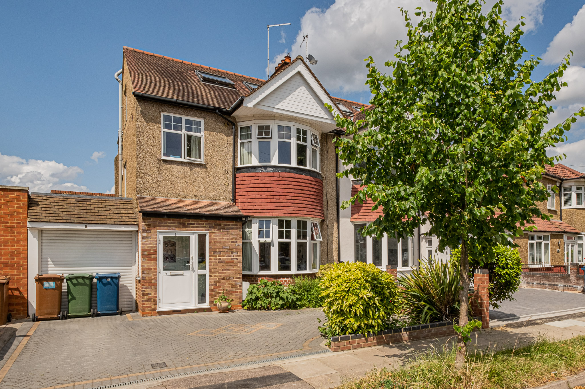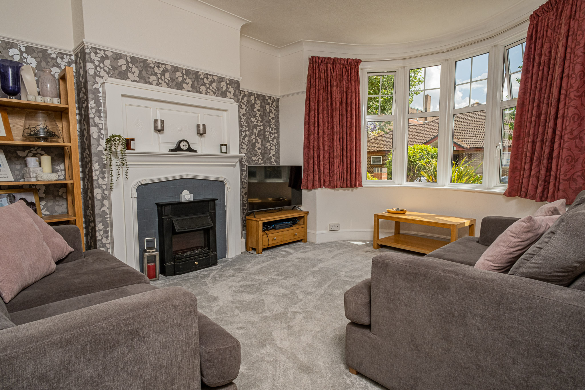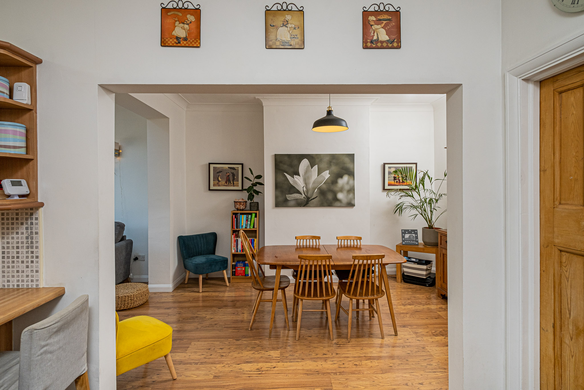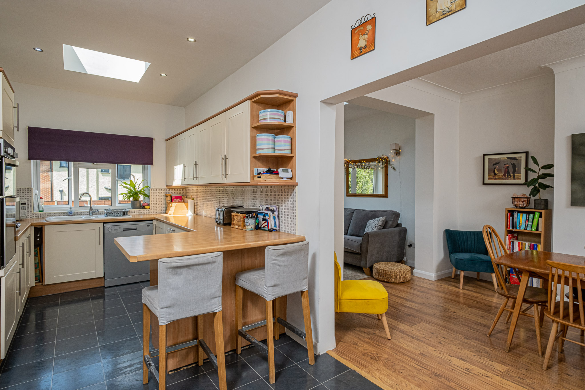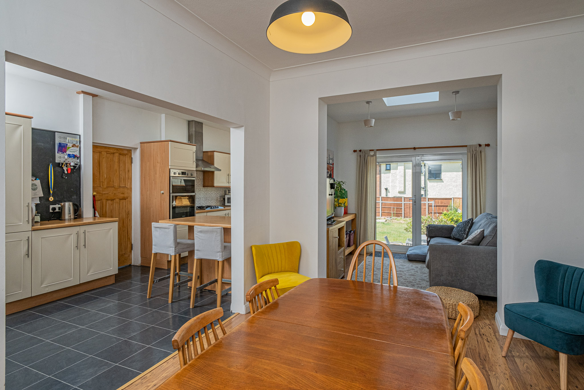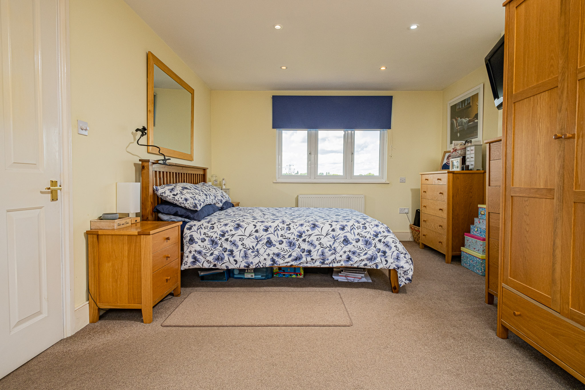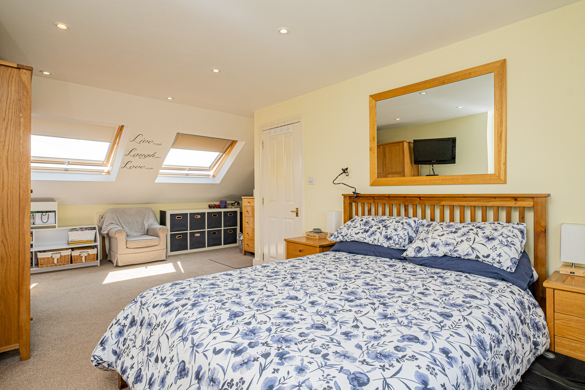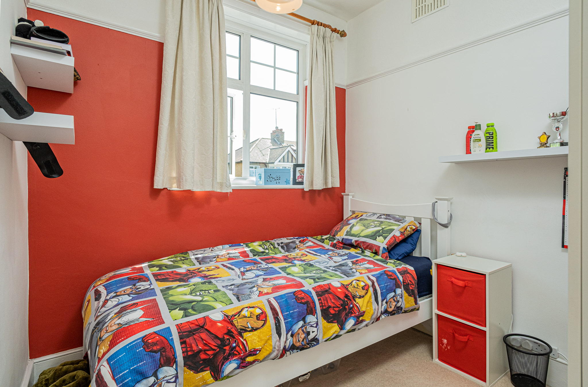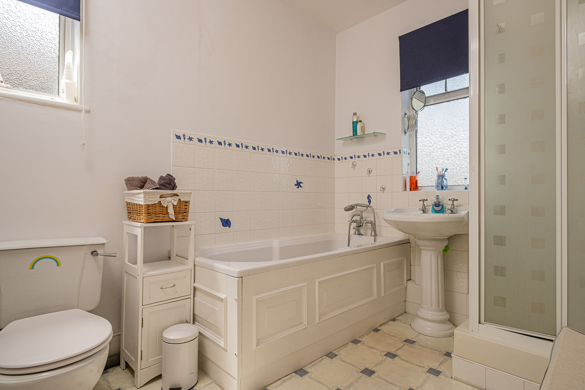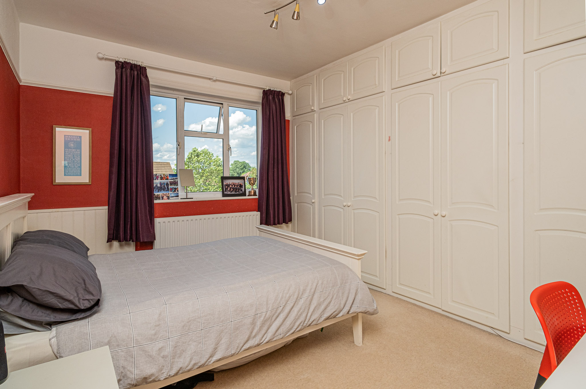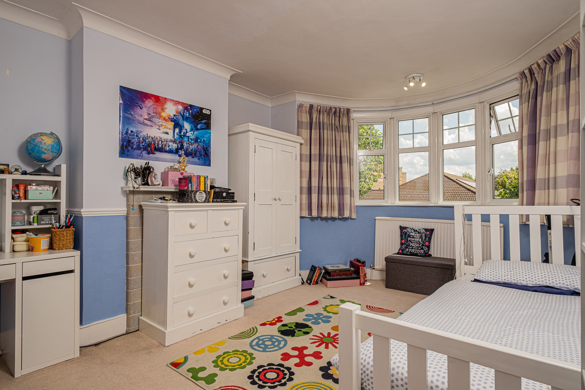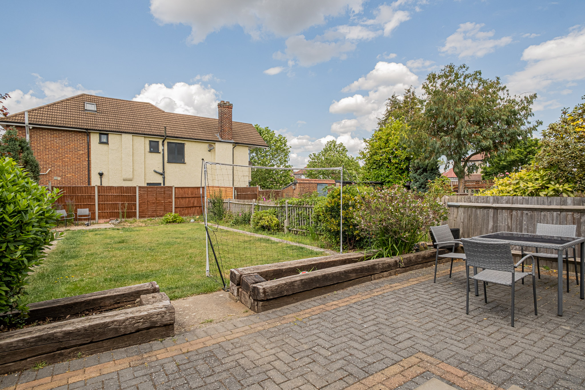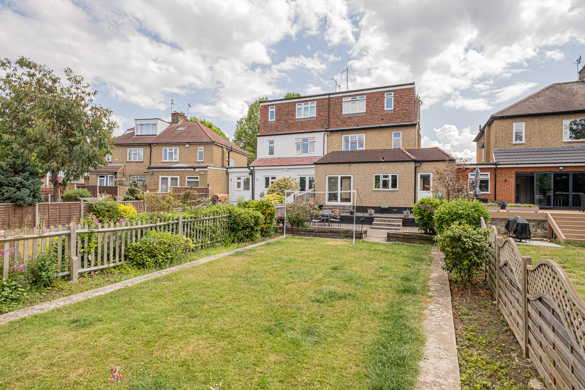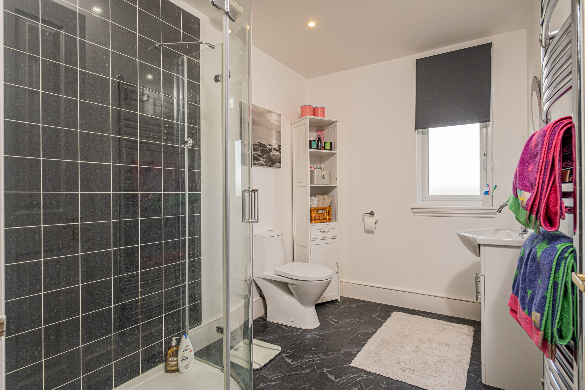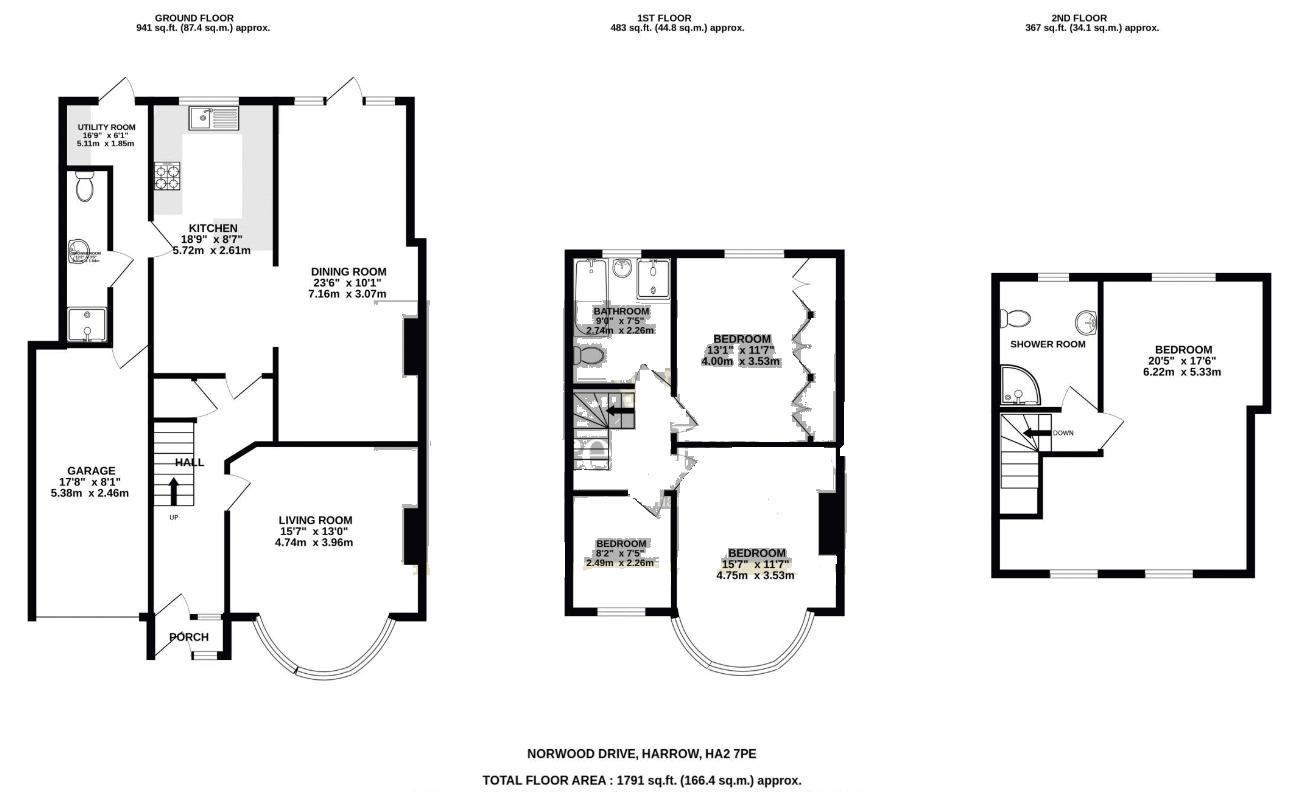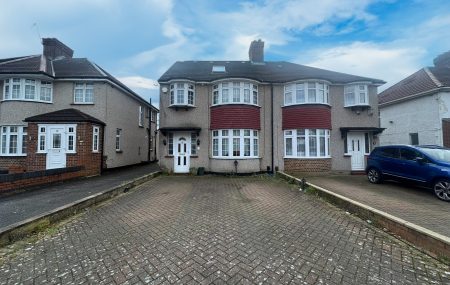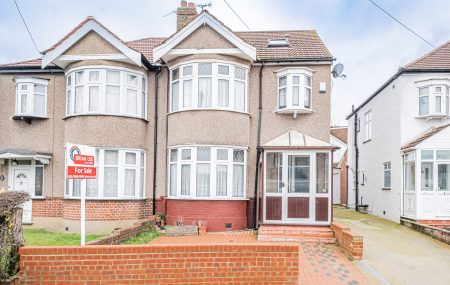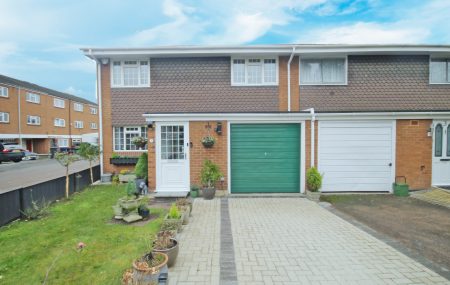North Harrow
Norwood Drive, Harrow, Greater London, HA2 7PE
Guide Price
£799,950
Key Features
Features
- Semi Detached Family Home
- Four Bedrooms
- Extended Ground Floor
- Walking Distance Away From Both North Harrow & Rayners Lane Tube Station
- Three Bathrooms / Shower Rooms
- Fourth Bedroom In Loft Conversion
- Chain Free Purchase
- EPC Rating D & Council Tax Band E
Full Description
Summary
Brian Cox Estate Agents are delighted to offer this originally constructed four bedroom semi detached house to the market which features a full width rear extension to the ground floor, providing enhanced living space, a larger kitchen and a shower room, along with a loft conversion, consisting of a spacious principal bedroom with en-suite.The accommodation is presented in excellent order, with fresh neutral décor throughout and comprises:
Entrance hallway, leading to the front aspect living room with a large bay window and a classic original fireplace, providing a pleasing focal point. Further off the hallway to the rear is the very large open plan kitchen, extended and extensively fitted with a range of units and integrated appliances. Directly off the kitchen is a very useful, separate utility room, a downstairs shower room and access to the garage, which completes the ground floor layout.
Making your way upstairs is the landing space which provides access to all rooms, including the front aspect bay fronted double bedroom, a second double bedroom to the rear, with fitted wardrobes and a good size single third bedroom to the front. Competing the first floor is the large modern bathroom, consisting of bath, shower unit, W.C. and wash basin.
The original loft space has been expertly converted into the principal bedroom, which is a large double room with double aspect windows, allowing plenty of natural light to flow through. There is sizeable storage space to the eaves. The principal bedroom enjoys the benefit of a spacious en-suite shower room.
Outside, the private block paved driveway to the front provides off street parking for two cars and access to the garage. To the rear, the neat garden extends to circa 80ft in length and features a large patio, with steps down to a neat lawned area and shrub borders, all enclosed with fenced boundaries.
Location
8 Norwood Drive, Harrow, Greater London, HA2 7PE

