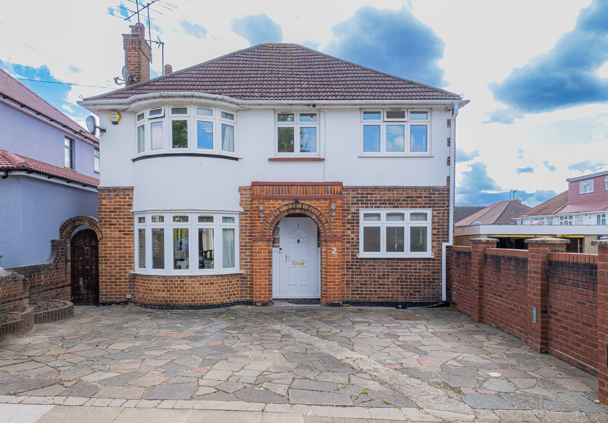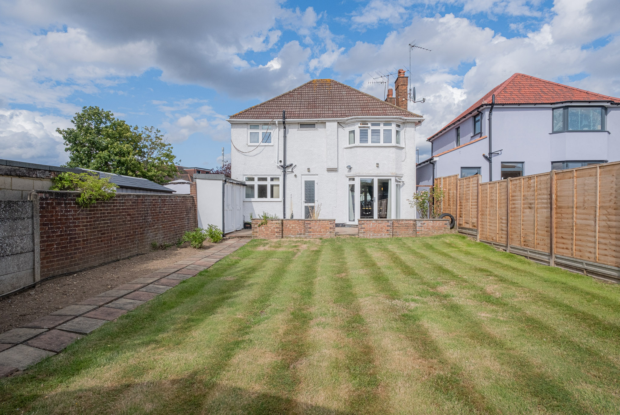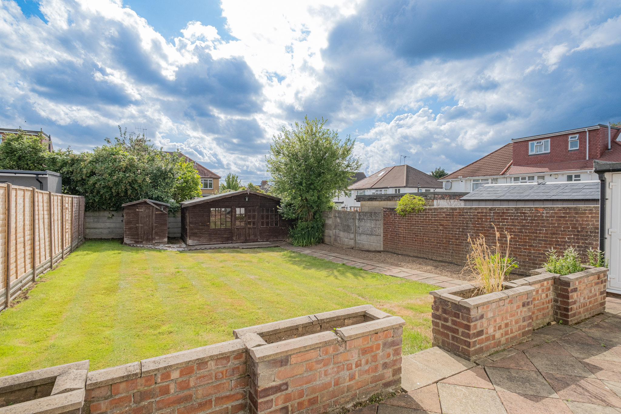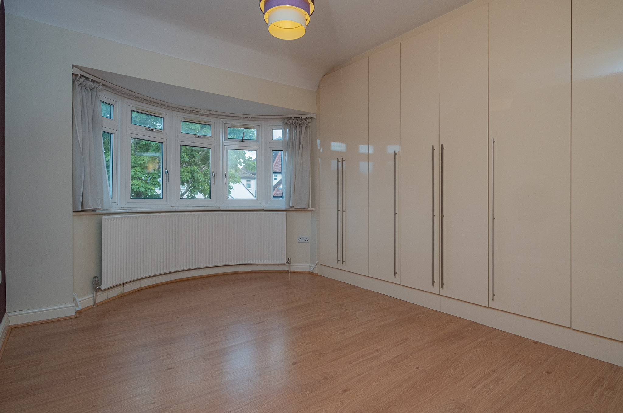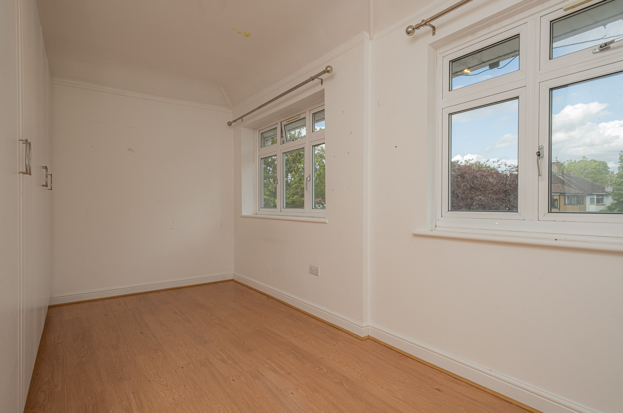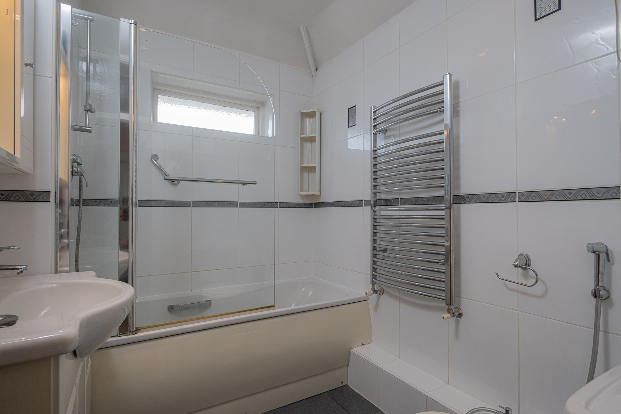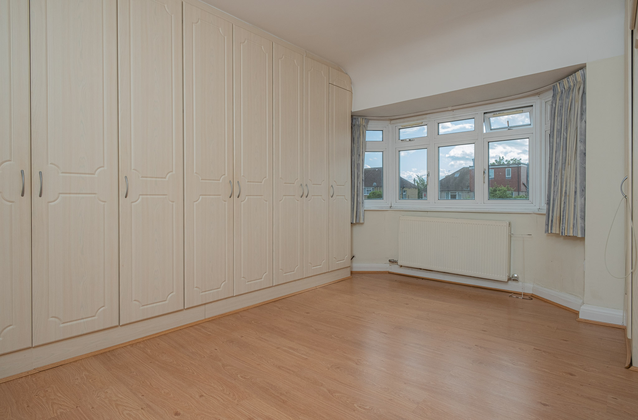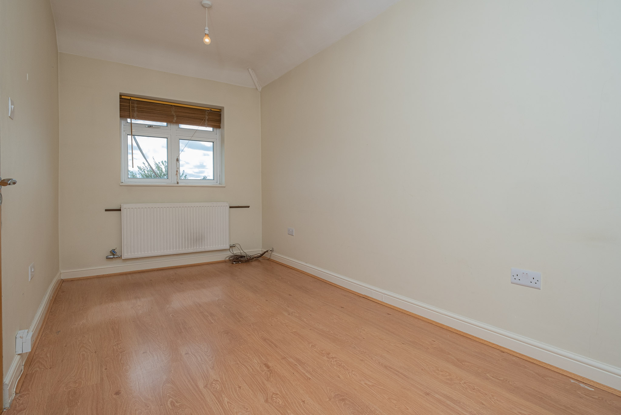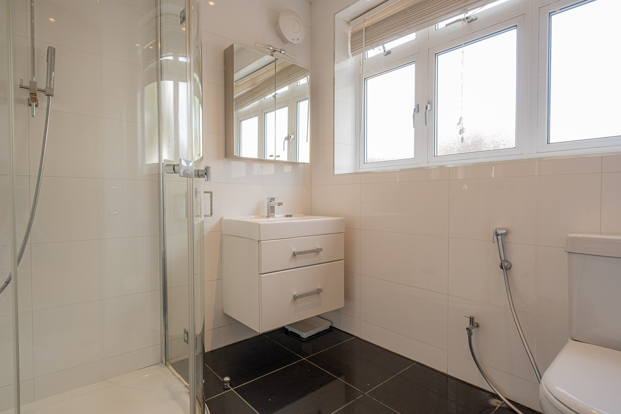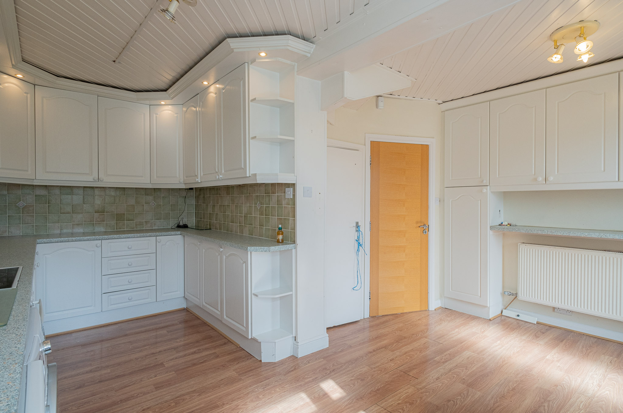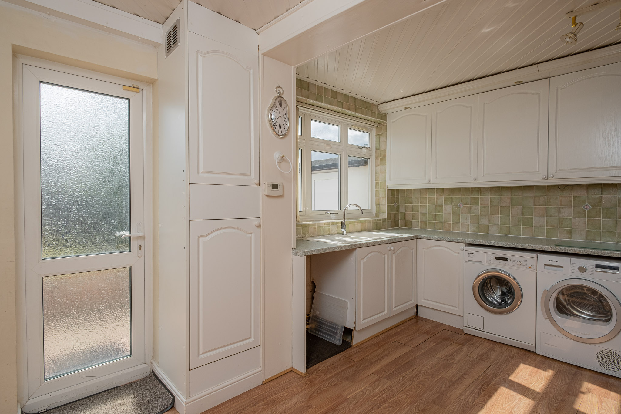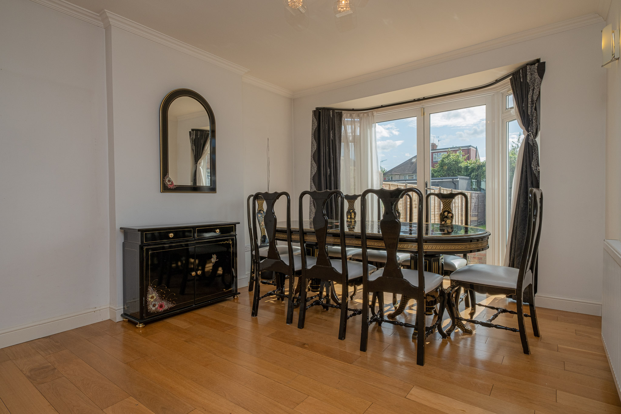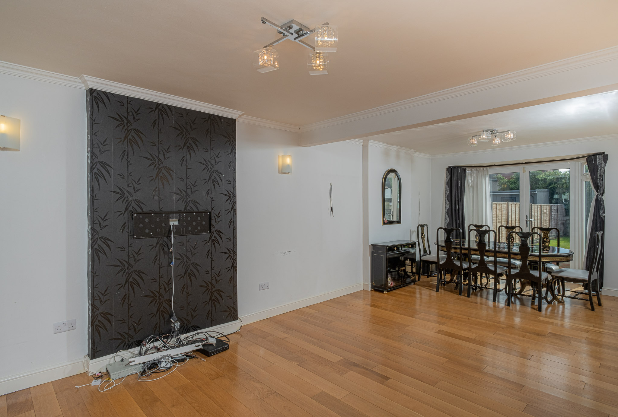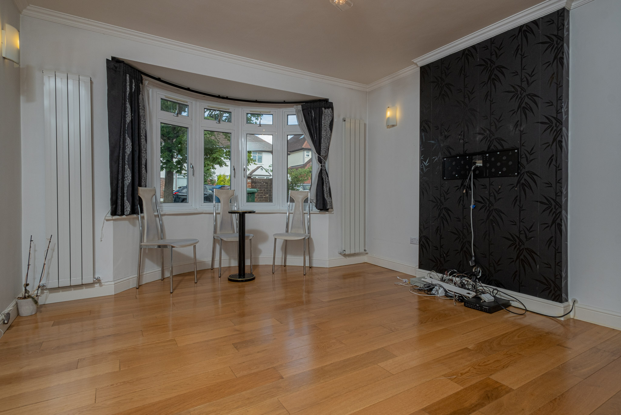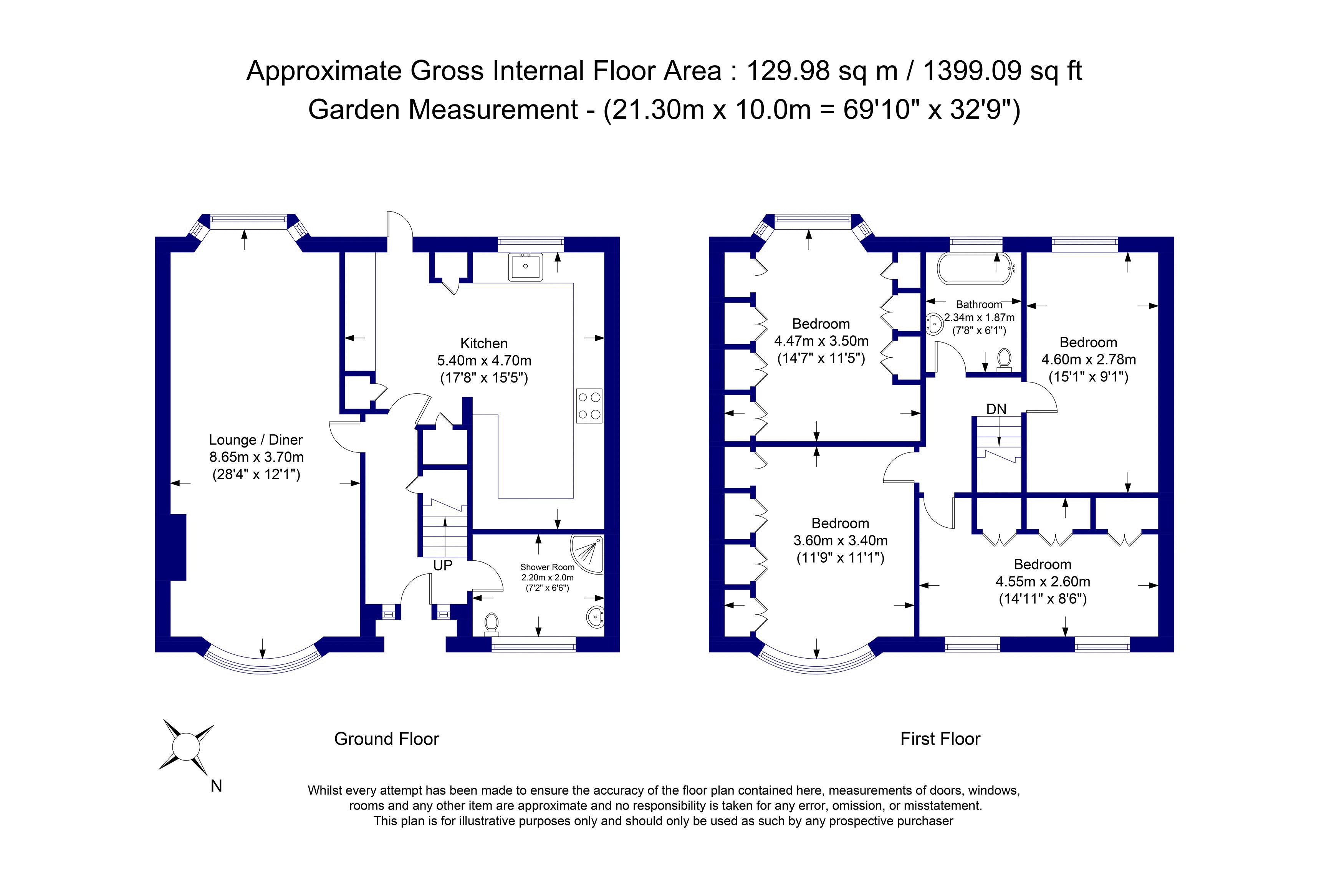Furness Road, Harrow
Furness Road, Harrow, Greater London, HA2 0RL
£2,600 pcm
Key Features
Features
- Modern and open plan living
- Two bathrooms
- Four first floor double bedrooms
- Private rear garden with summerhouse
- 1296 Sq. Ft. (121 Sq. M)
- Spacious reception room
- Modern fitted kitchen
- Off road parking
- EPC Rating D & Council Tax Band F
Full Description
Summary
Sleek open plan interiors, this four bedroom, two bathroom detached expansive family home promises truly exceptional living and boasts oversized interiors drenched in natural light.The accommodation briefly comprises; an entrance hallway, shower room, an open plan and spacious reception room with doors opening onto the garden and a large modern fitted kitchen which enjoys a door leading to the rear garden. Following up to the first floor are four double bedrooms with three enjoying fitted wardrobes and a three-piece family bathroom. Externally, there is off street parking to the front of the property. To the rear aspect is a private garden perfect for summer dining and entertaining with a summerhouse.
Furness Road is located close to West Harrow, Rayners Lane and South Harrow train stations and high streets with their array of local shops, restaurants, coffee houses and transport links into the heart of London.
Location
2 Furness Road, Harrow, Greater London, HA2 0RL

