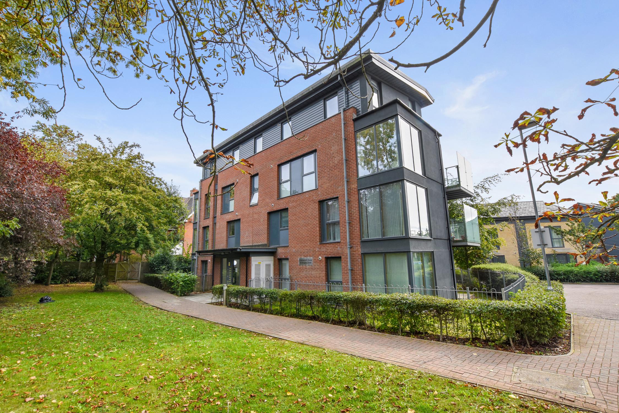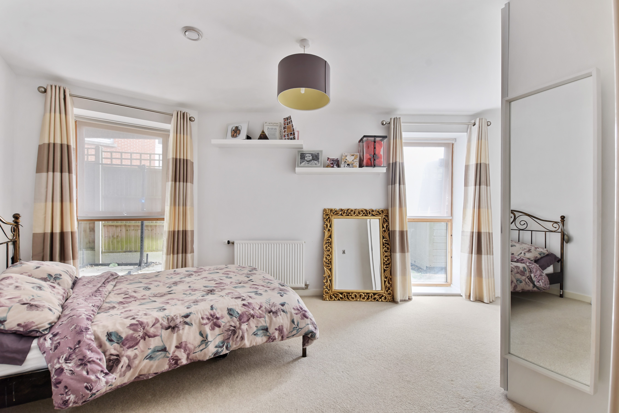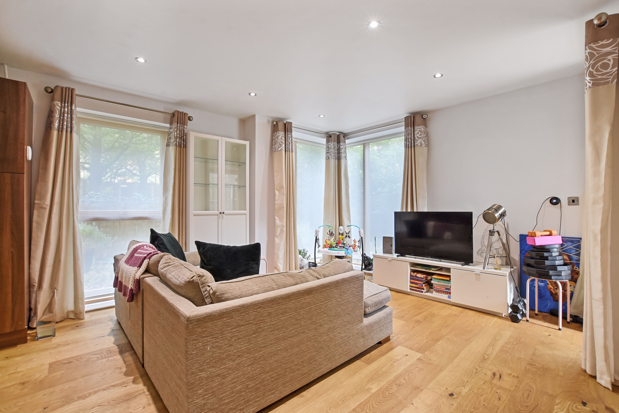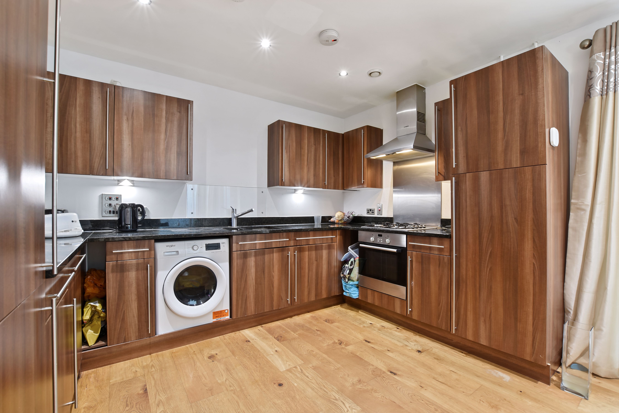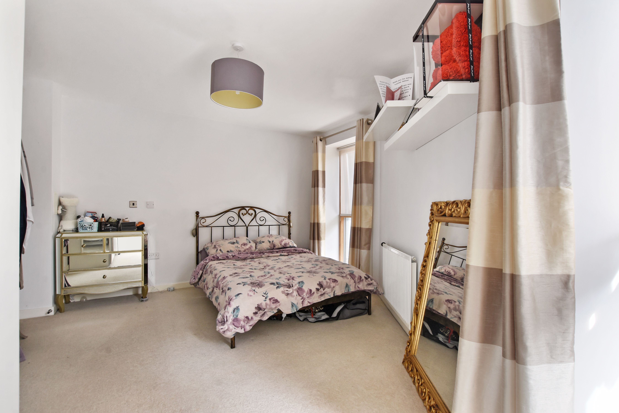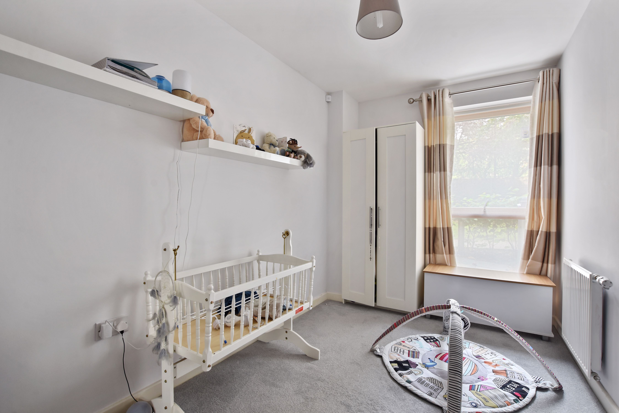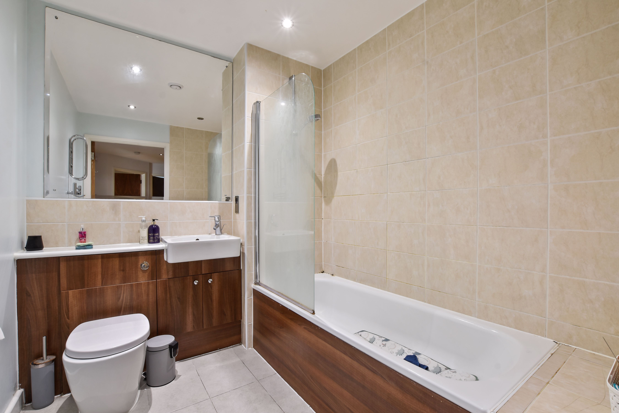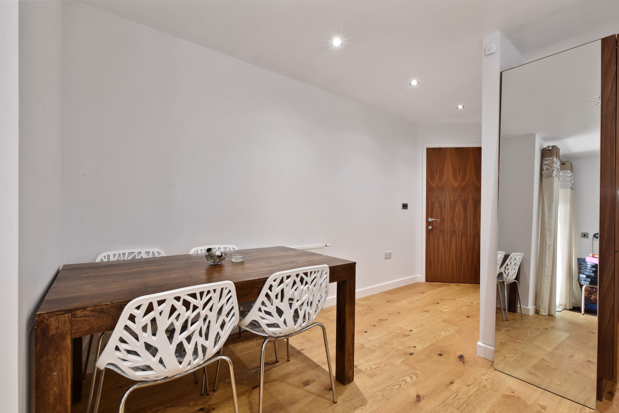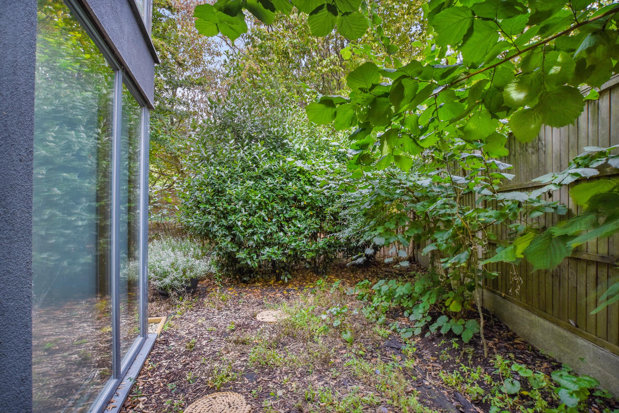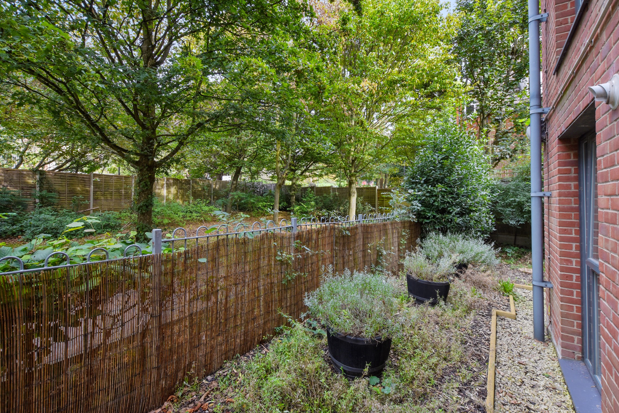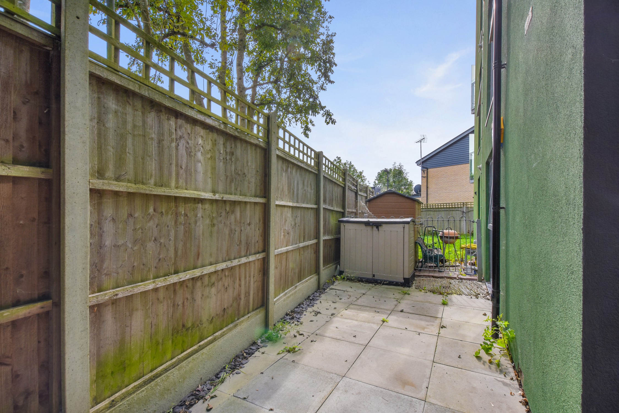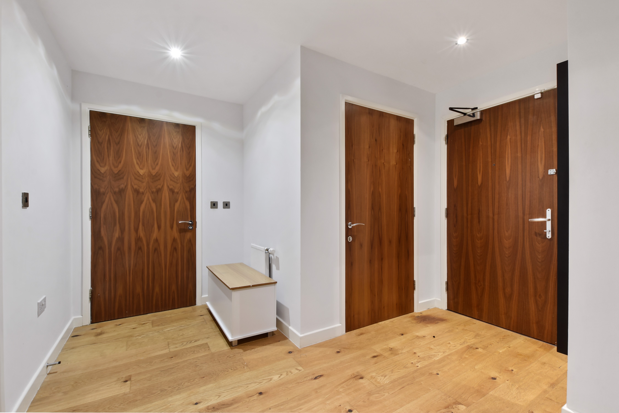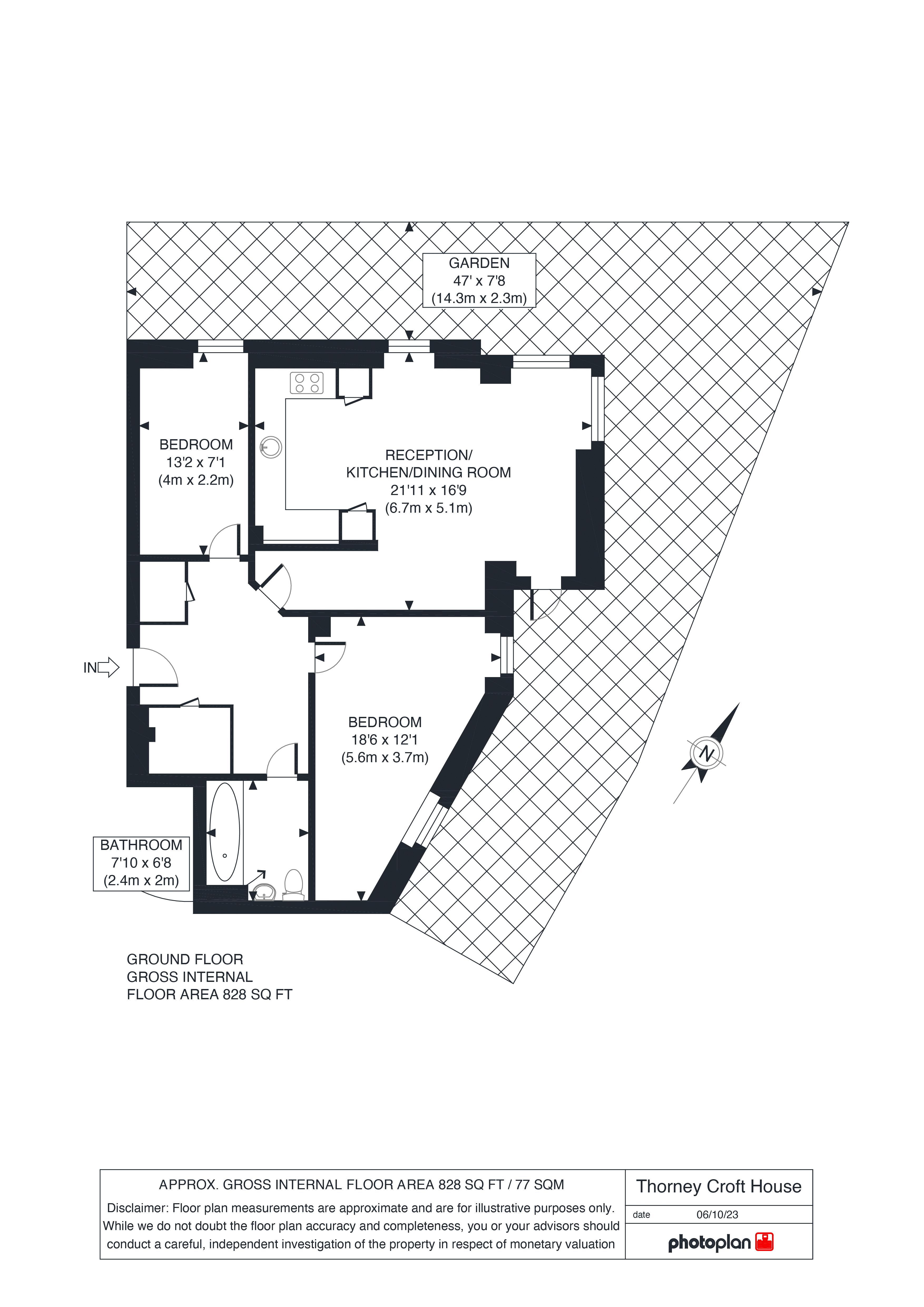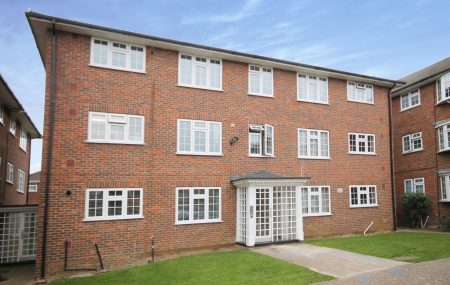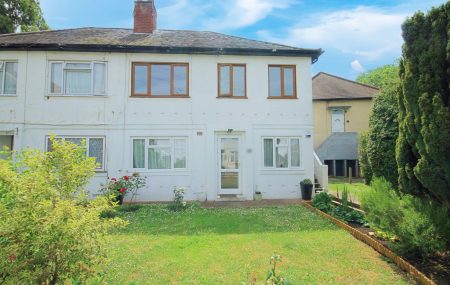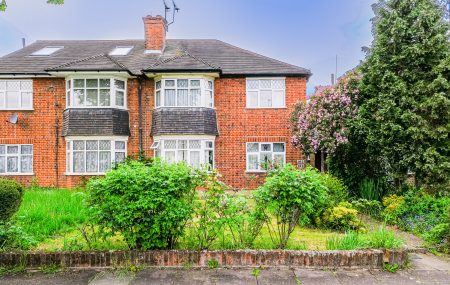Douglas Close, Stanmore
Douglas Close, Stanmore, Greater London, HA7 3FP
Offers in Excess of
£375,000
Key Features
Features
- Two Bedroom Two Bathroom Apartment
- Open Plan
- Chain Free Purchase
- Excellent Transport Links
- Wrap Around Garden
- Parking Space
- EPC Rating C & Council Tax Band D
Full Description
Summary
Brian Cox Estate Agents are delighted offer this larger than average two bedroom ground floor apartment to the market! This property is accessed via a communal entrance which will then lead to the front door for the apartment. When you make your way inside the flat you have a very large hallway with double storage cupboards and doors which lead into all the rooms. Bedroom one benefits from being a very good size and it also comes with an en-suite shower room with wall mounted heated towel rail. The family bathroom has a panelled bath with shower over and tiled walls, fully tiled floor and modern wash basin and WC.The open plan kitchen reception room is an impressive size and offers an abundance of natural light with plenty of windows. The fitted kitchen offers a wide range of wall and base mounted units, integrated fridge and freezer and plenty of work surface. There is also a lovely wrap around garden which no many apartments have!
The property benefits from security intercom, allocated parking and is less than a half mile walk to the local shops, under 1 mile to Stanmore underground station (Jubilee line) and within a short drive of several leading schools.
Location
Flat 1 Thorney Croft House Douglas Close, Stanmore, Greater London, HA7 3FP

