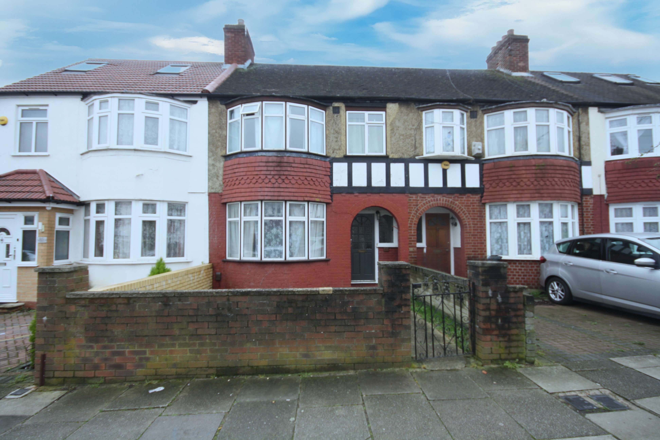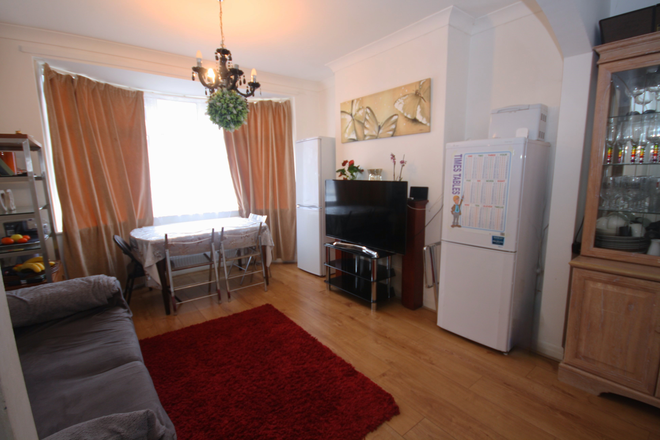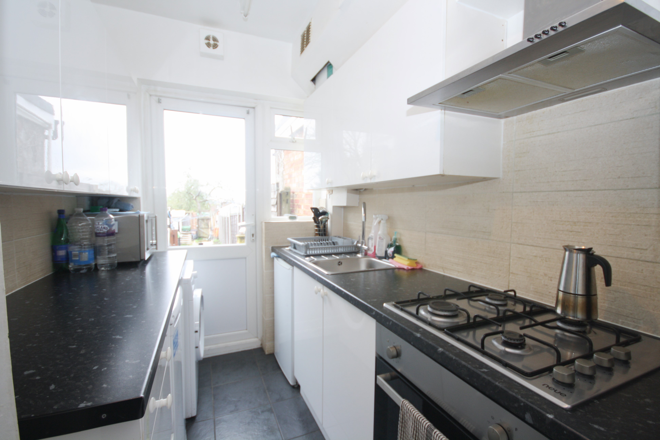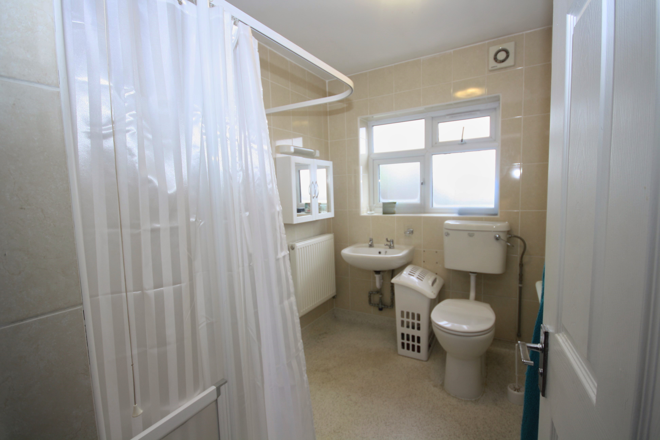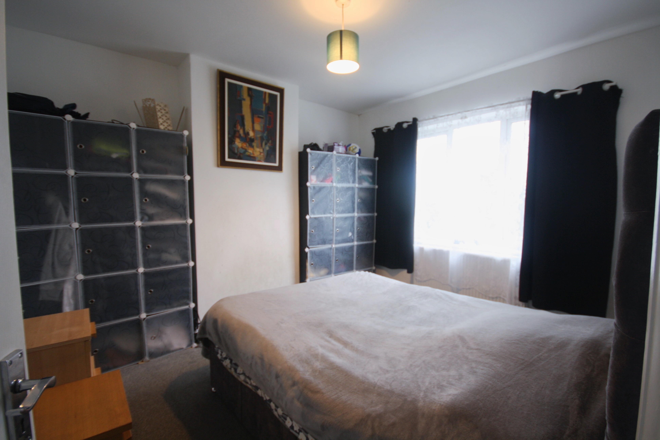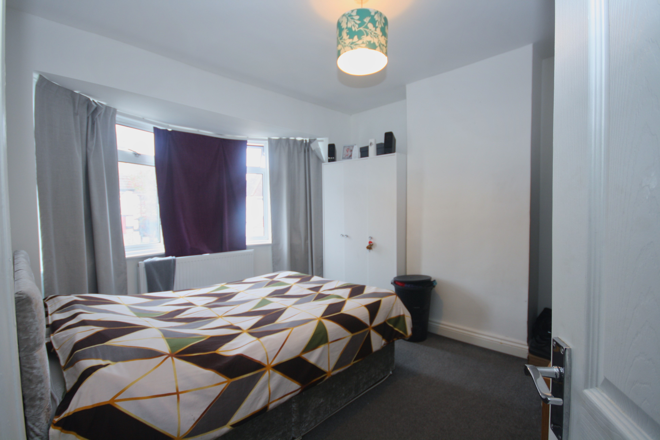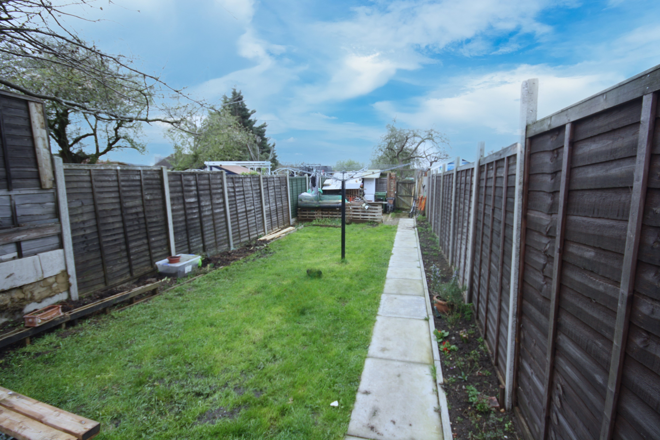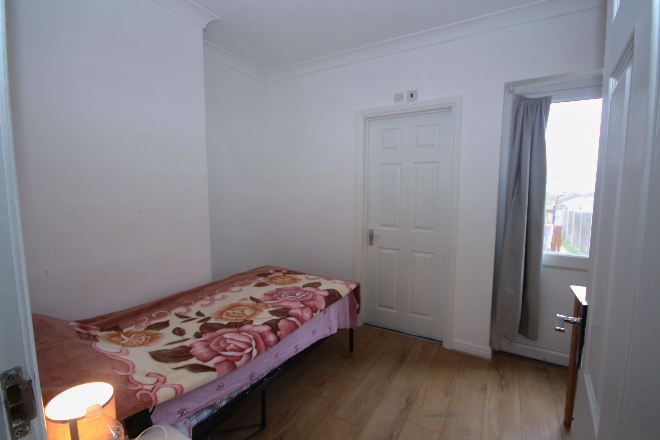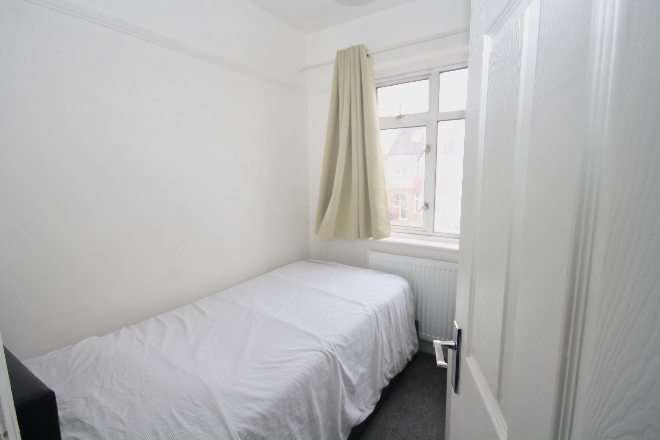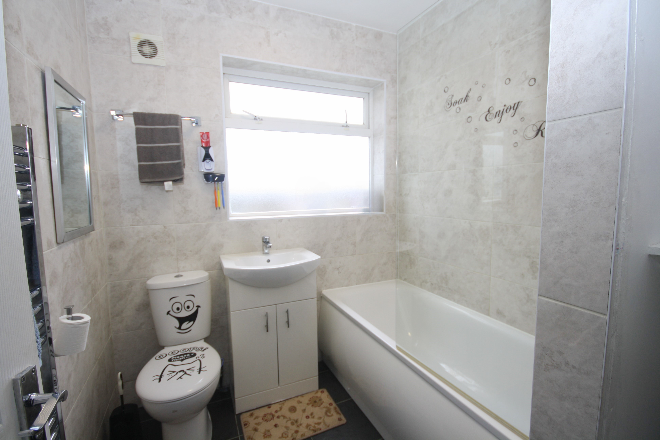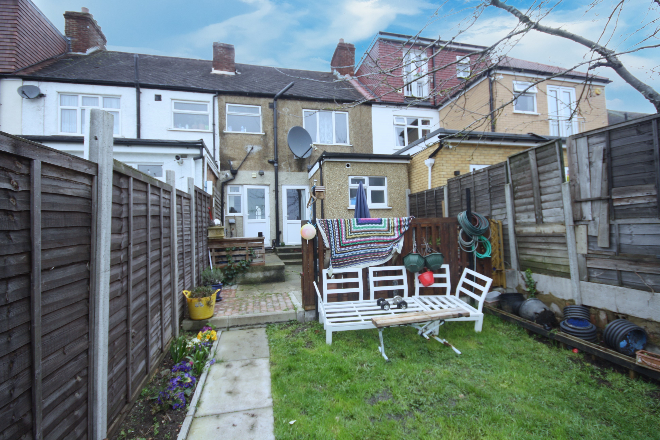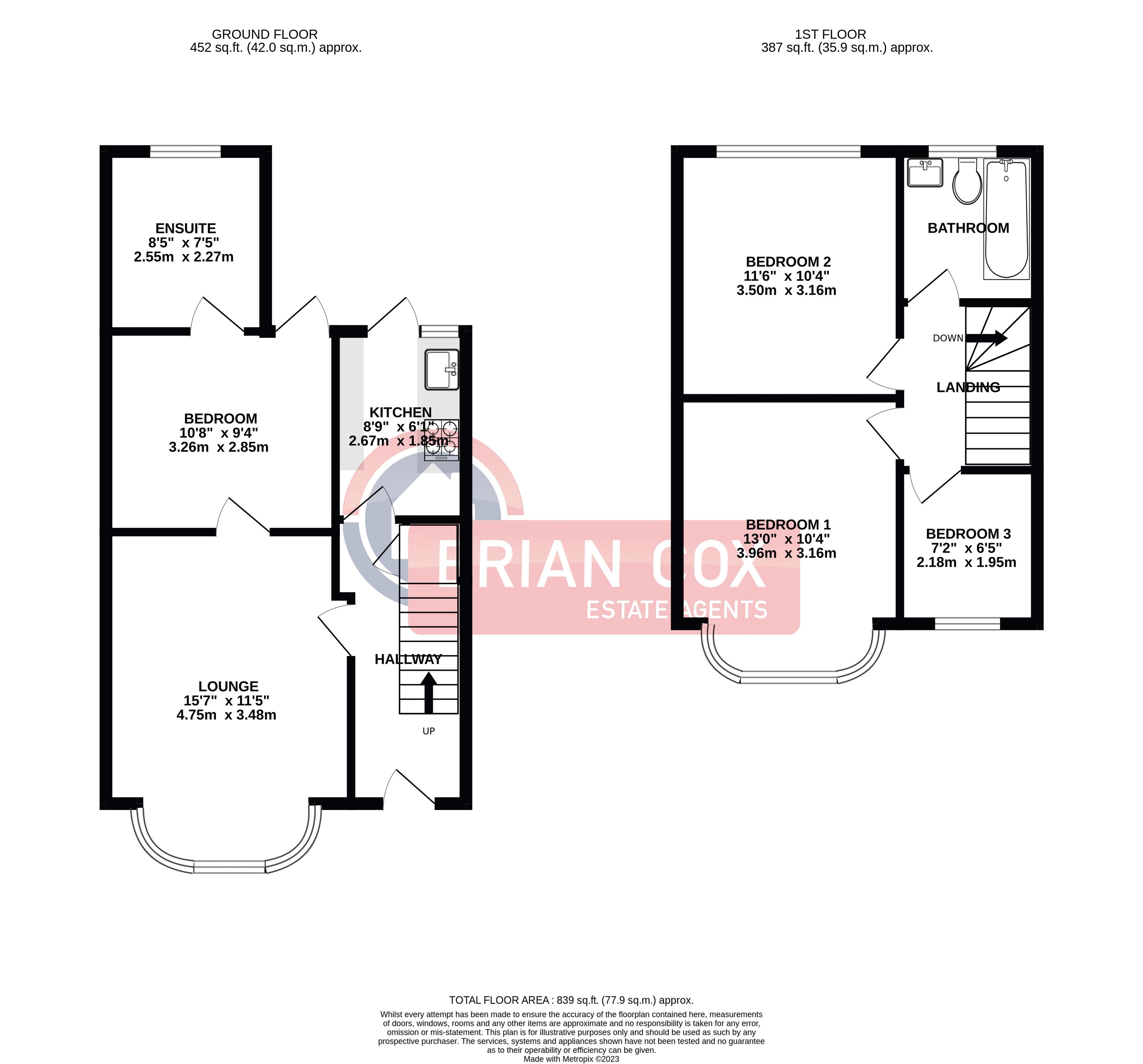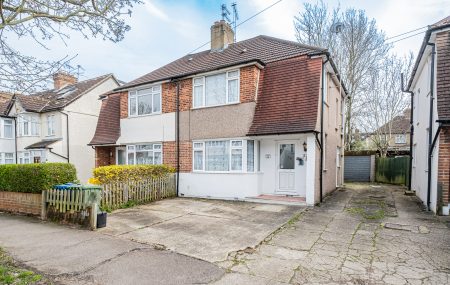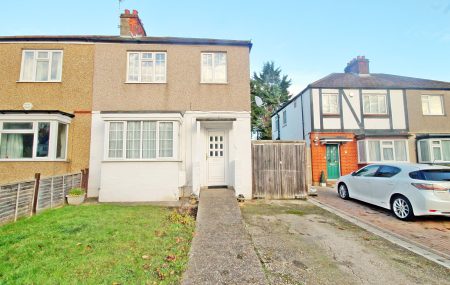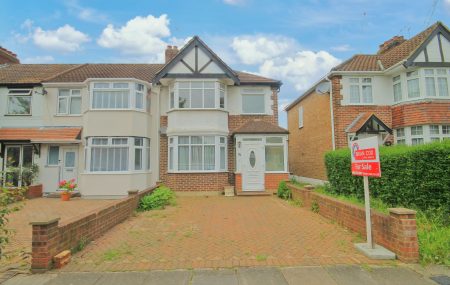Ribblesdale Avenue, Northolt
Ribblesdale Avenue, Northolt, Greater London, UB5 4NQ
£500,000
Key Features
Features
- Chain Free
- Four Bedrooms
- En-suite
- Large Garden
- Short Walk to Northolt Station
- Freehold
- Council Tax - D
- EPC Rating - D
Full Description
Summary
Brian Cox present to the market this chain free four bedroom terraced house located a short walk to Northolt Station. The property has been fully refurbished throughout and offers three spacious bedrooms to the first floor, a modern bathroom, downstairs bedroom with en-suite and a large private rear garden. Further benefits include gas central heating and double glazing. Call now so you do not miss out.Location
87 Ribblesdale Avenue, Northolt, Greater London, UB5 4NQ

