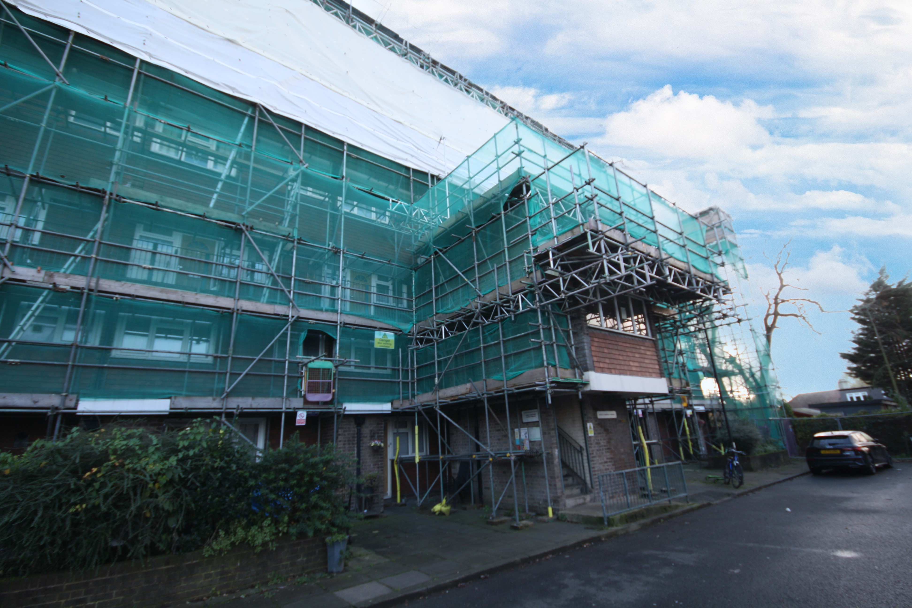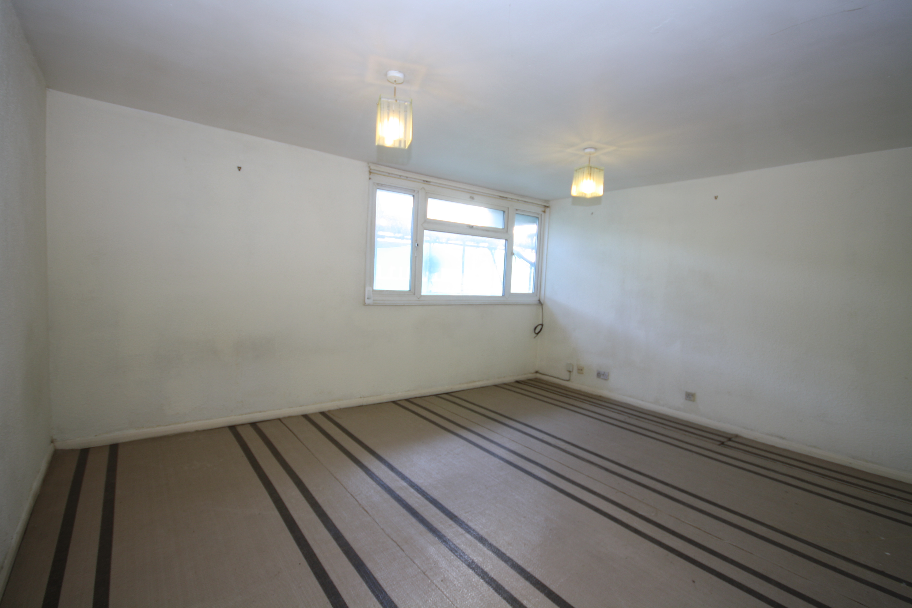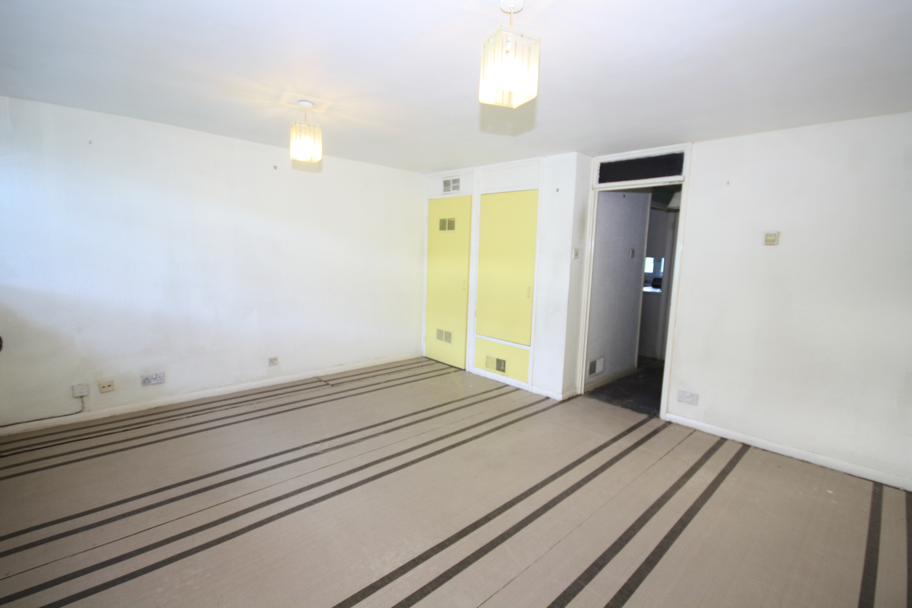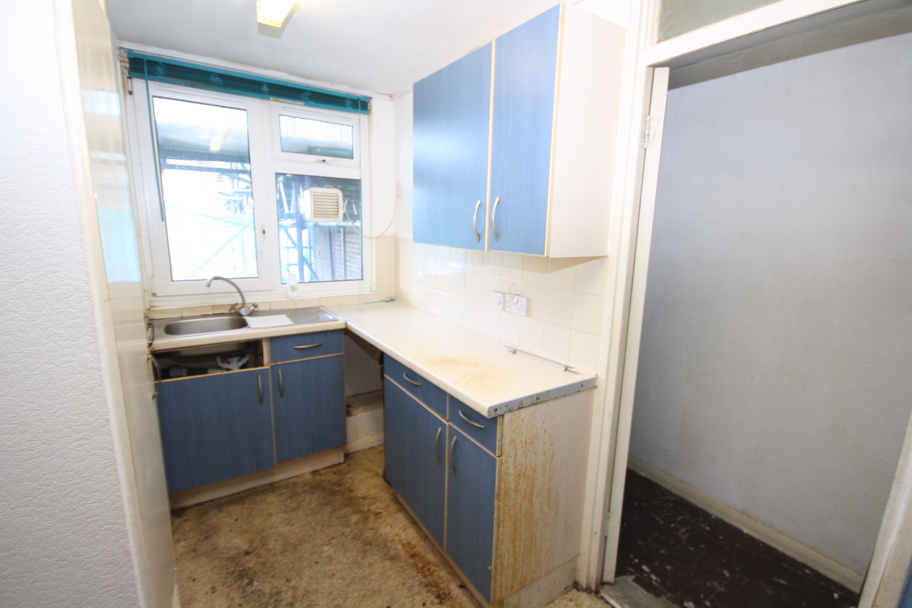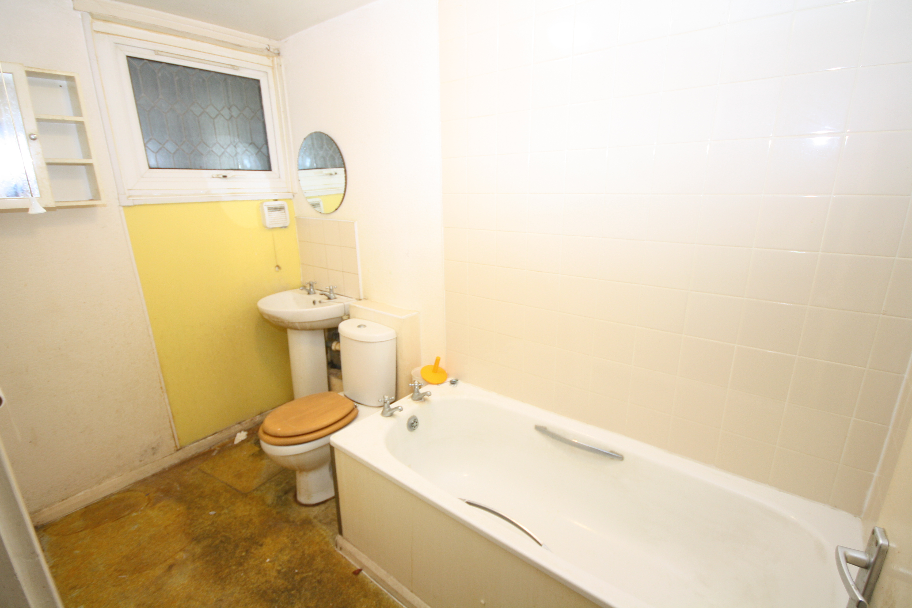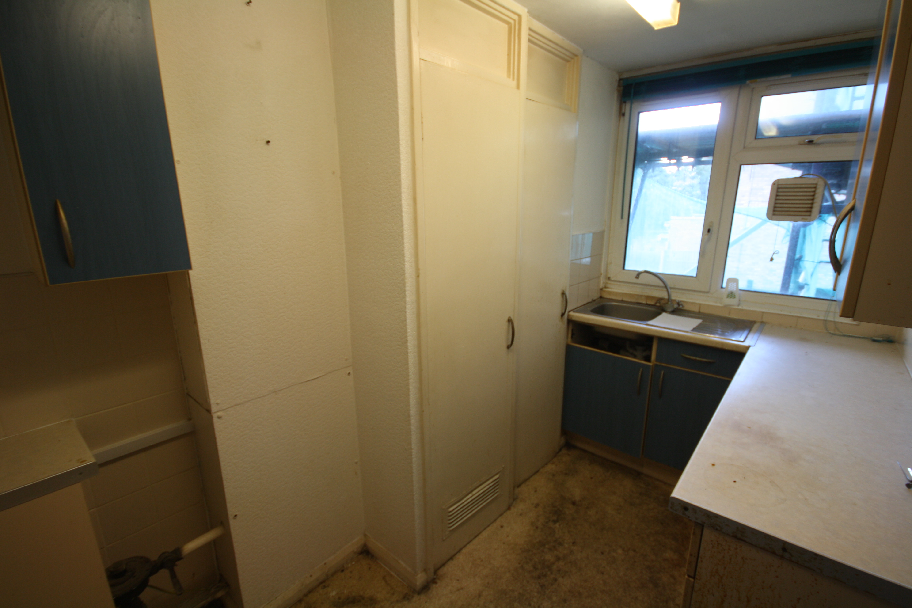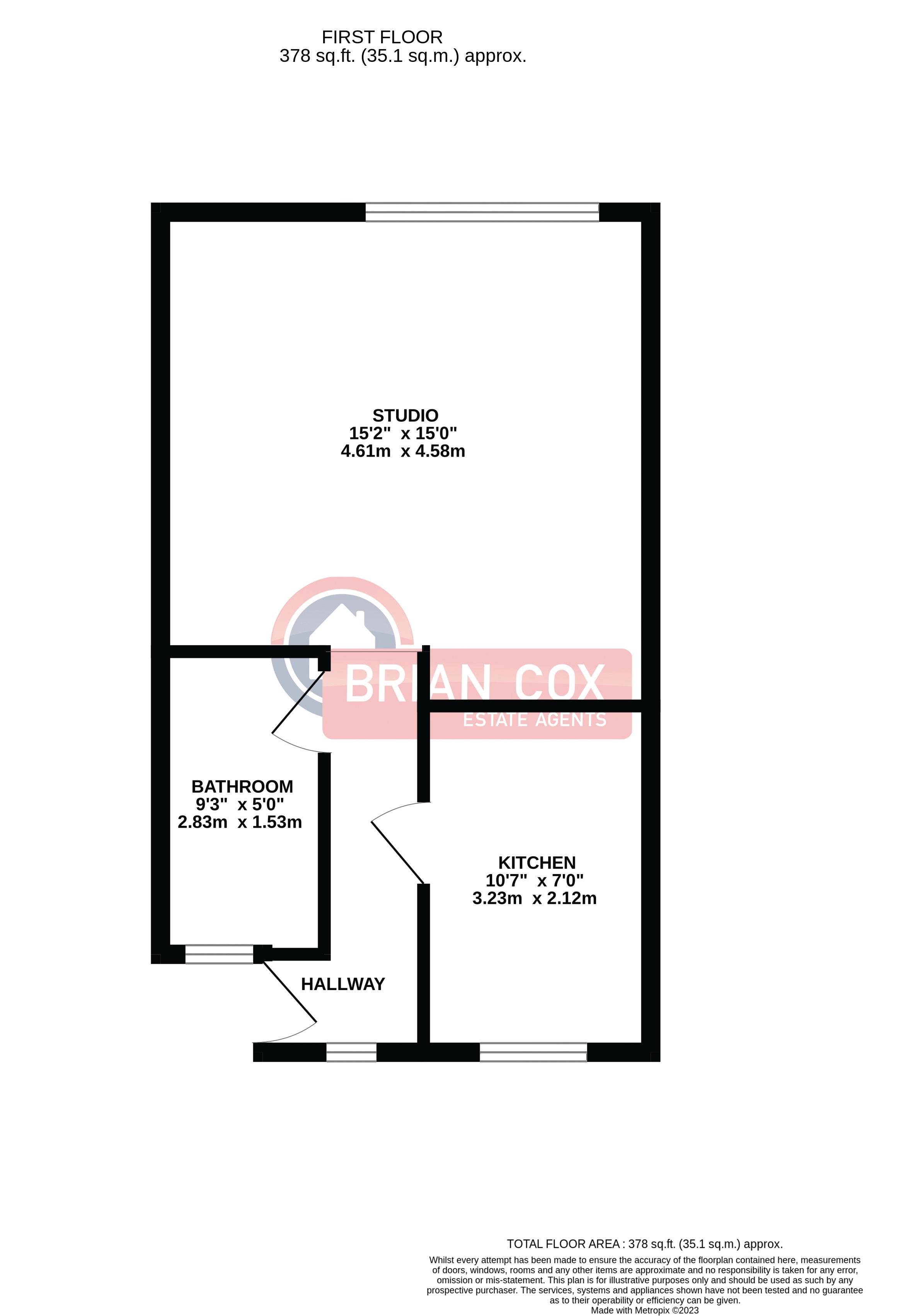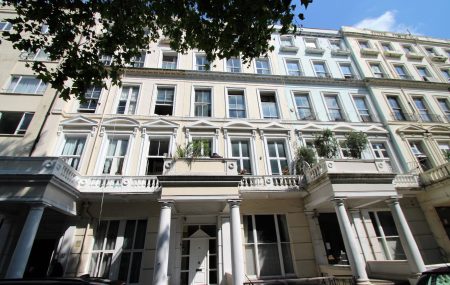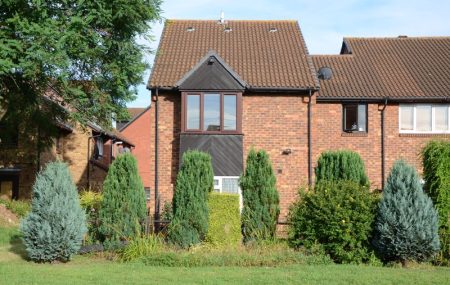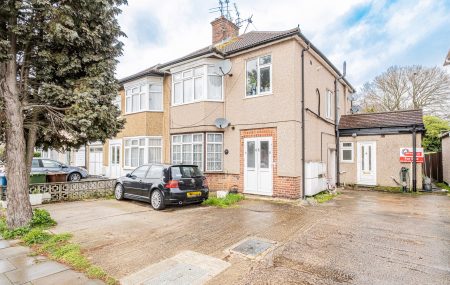Hindhead Gardens, Northolt
Hindhead Gardens, Northolt, Greater London, UB5 5NF
£155,000
Key Features
Features
- Studio
- Fantastic Location
- Chain Free
- In Need Of Updating
- First Floor
- Leasehold
Full Description
Summary
FANTASTIC LOCATION! A first-floor studio within this popular development. If you are looking to get your foot on the ladder, then this could be your first step. The property benefits from a 117 years lease, double glazing and residents parking. Please call us to view today.Location
41 Hindhead Gardens, Northolt, Greater London, UB5 5NF

