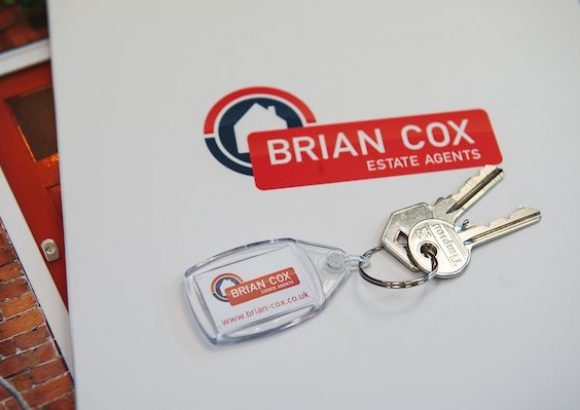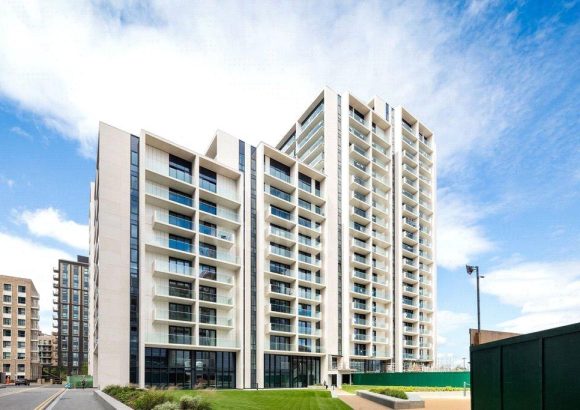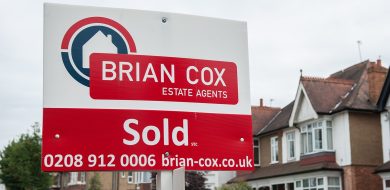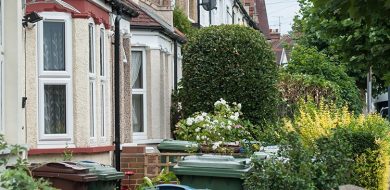Established in 1984, Brian Cox & Company has evolved to become a leading estate agent in Middlesex. The business you see today has become a thriving estate agency within all locations operated in as well as being the agent of choice for residential lettings and management facilities. With six local estate agent offices in Middlesex and every property marketed across all offices, Brian Cox & Company can assure local home owners of maximum exposure when looking to find a suitable buyer or tenant.
Featured Property
£620,000
LUXURY APARTMENT - TWO BEDROOMS - TWO BATHROOMS - BALCONY - CAR PORT - LEASEHOLD.
This stylish property is finished to an incredibly high-standard, located within Belcanto Apartments, part of the luxurious and award-winning Alto development. Residents benefit from an exclusive gym, spa, 24-hour concierge and private residents water gardens. This spacious apartment is located on the 8th floor with a designe...
Discover Our Offices
With a network of 6 branches located within a few miles of each other, we have an impressive presence in the property market.





